University of Michigan Munger Graduate Residences
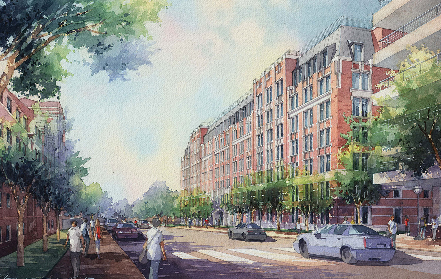
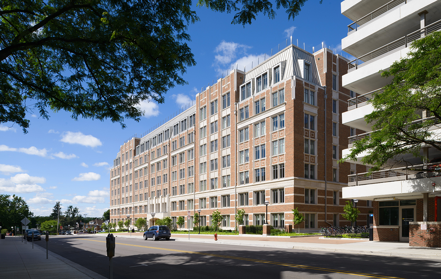
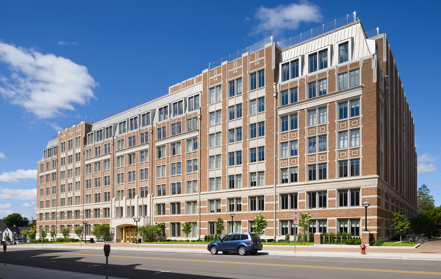
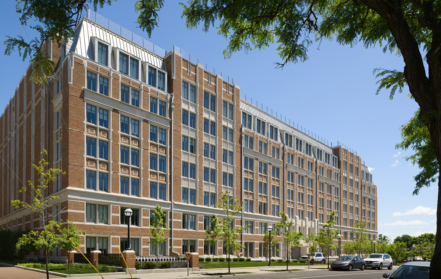
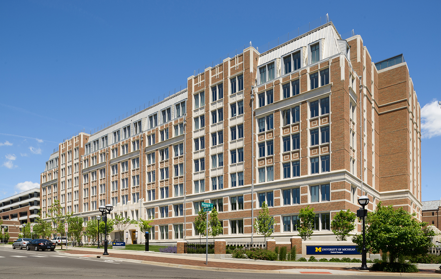
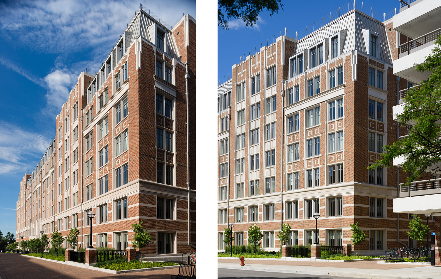
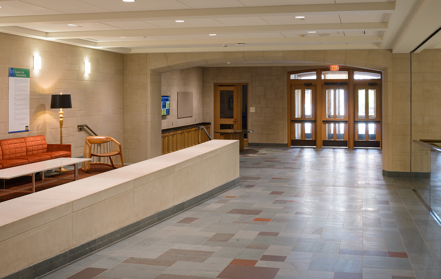
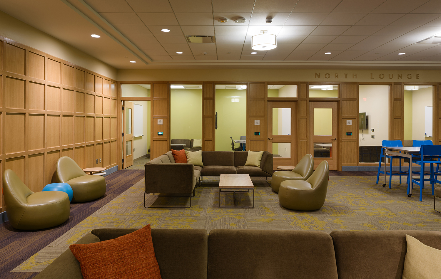
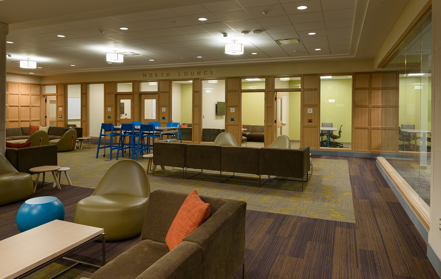
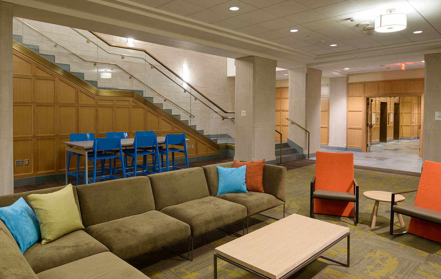
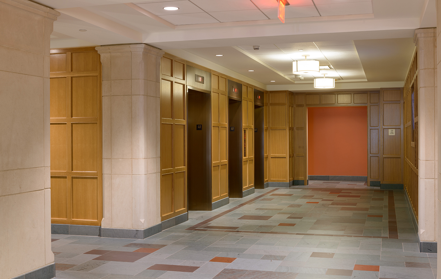
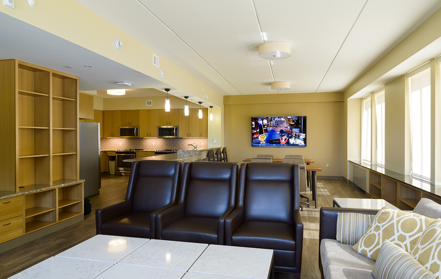
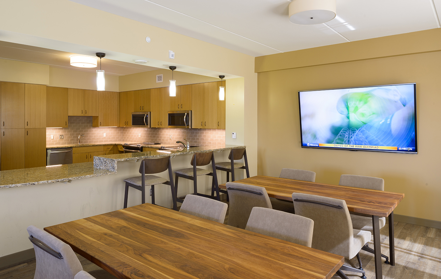
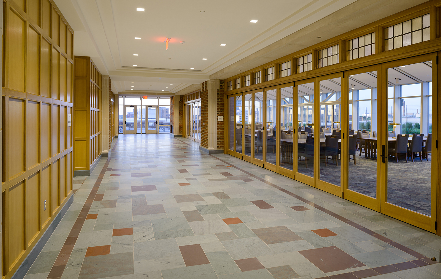
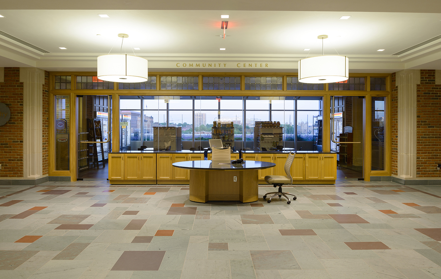
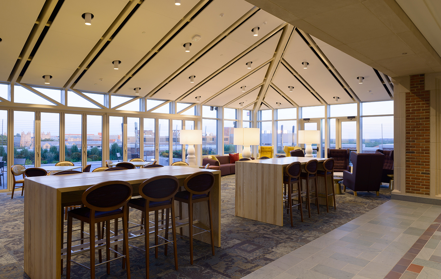
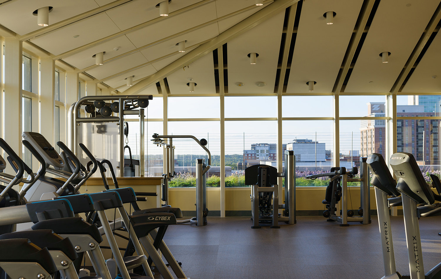
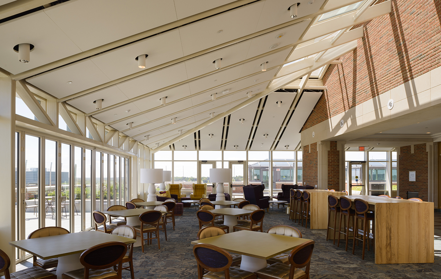
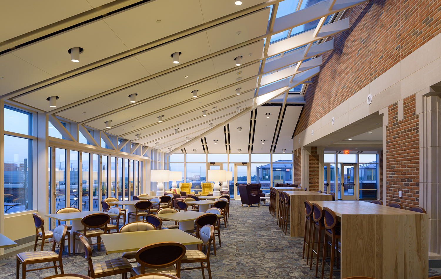
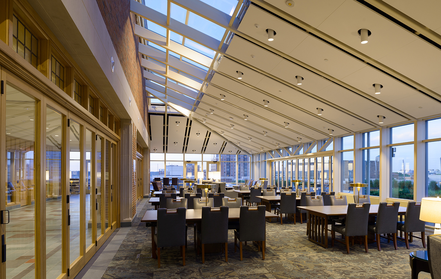
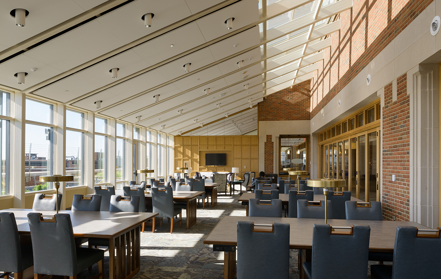
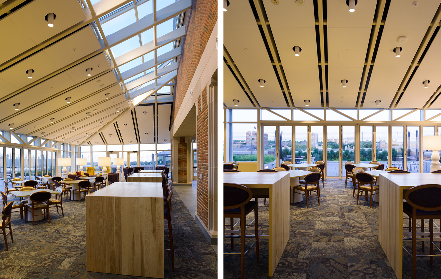
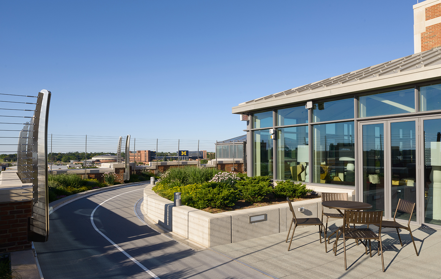
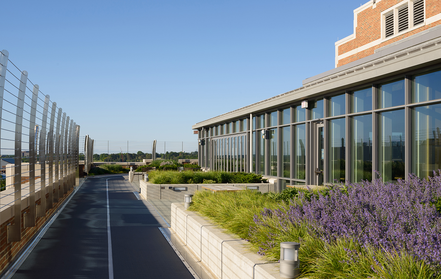
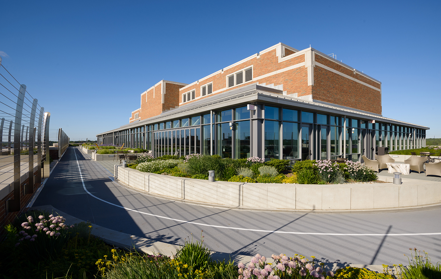
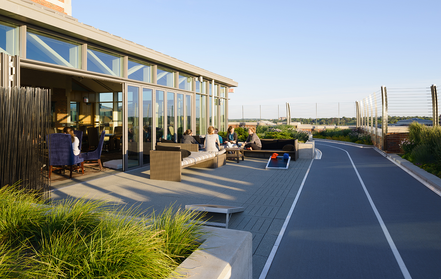
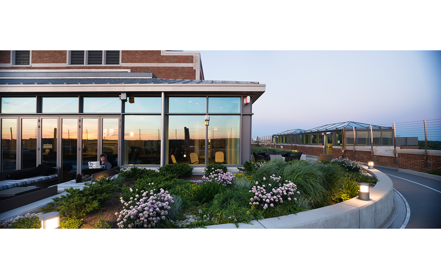
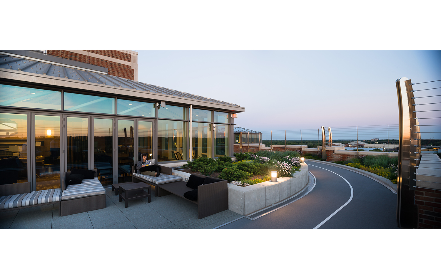
University of Michigan Munger Graduate Residences
Ann Arbor, MI
Design Architect: Hartman-Cox Architects
Architect of Record: Integrated Design Solutions
The new 382,000 SF residential building houses 634 graduate students, fellows, and visiting faculty in an apartment-style setting is proposed to more fully serve the University of Michigan graduate constituency. Aside from residential and typical support spaces, the building program includes community amenities such as a roof top terrace with running track, glass-enclosed exercise area, game room, community gathering spaces, seminar and meeting spaces, and a convenience store.
Spatial qualities, such as natural daylight, high ceilings, expanded views to the exterior, and enhanced collaboration spaces are significant features of the overall design. Floors one through seven will contain typically seven-bedroom apartments with en suite private bathrooms, laundry, full residential kitchen, and a multi-purpose dining and living space. The eighth floor will host community spaces for learning, recreational, and communal activities and will offer exceptional views to the University of Michigan campus.

