University of Connecticut Law School Library
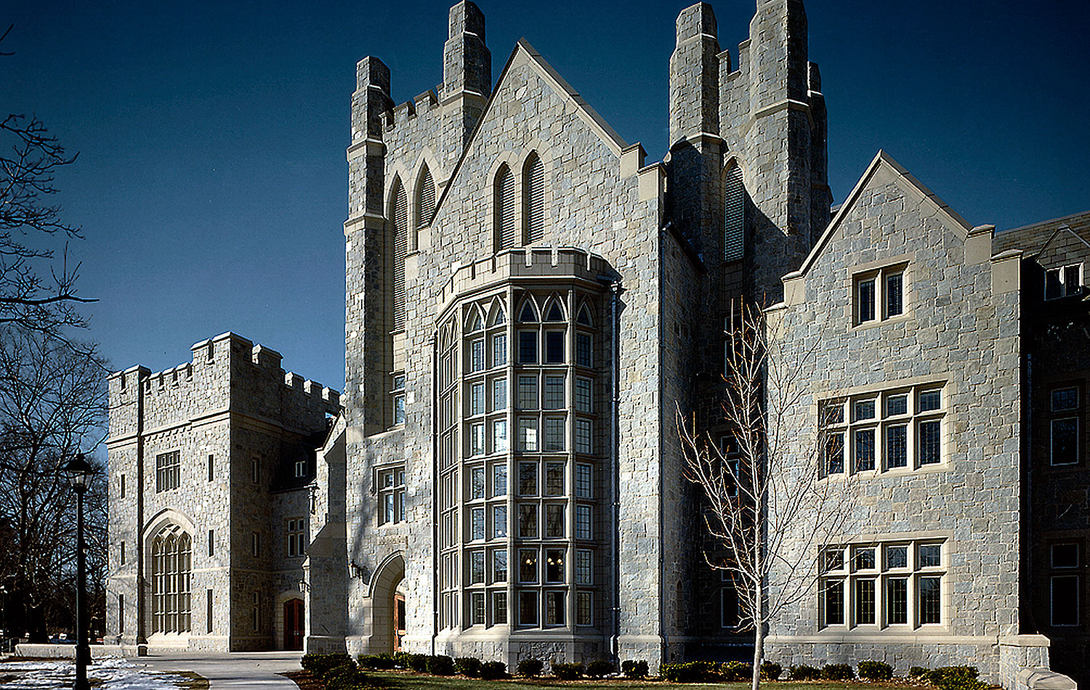
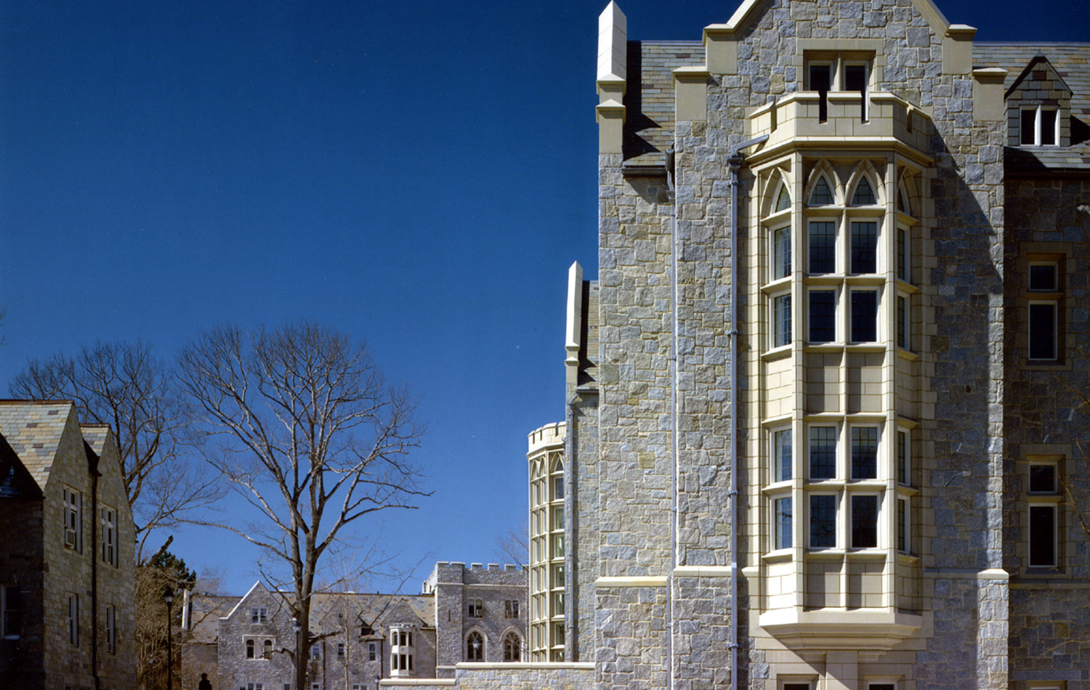
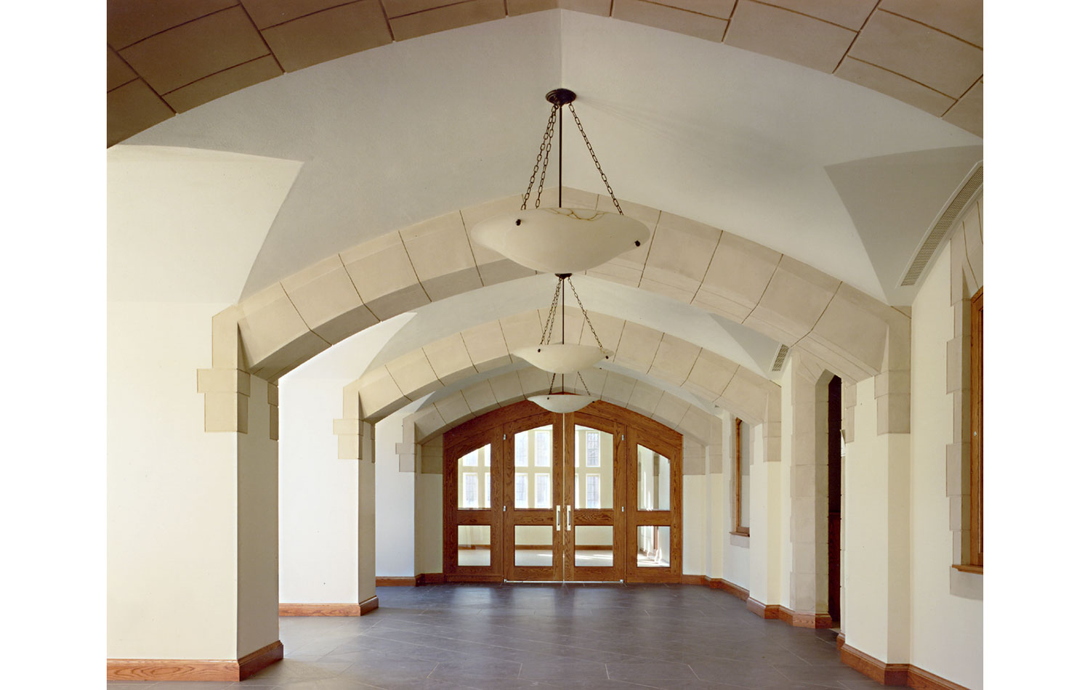
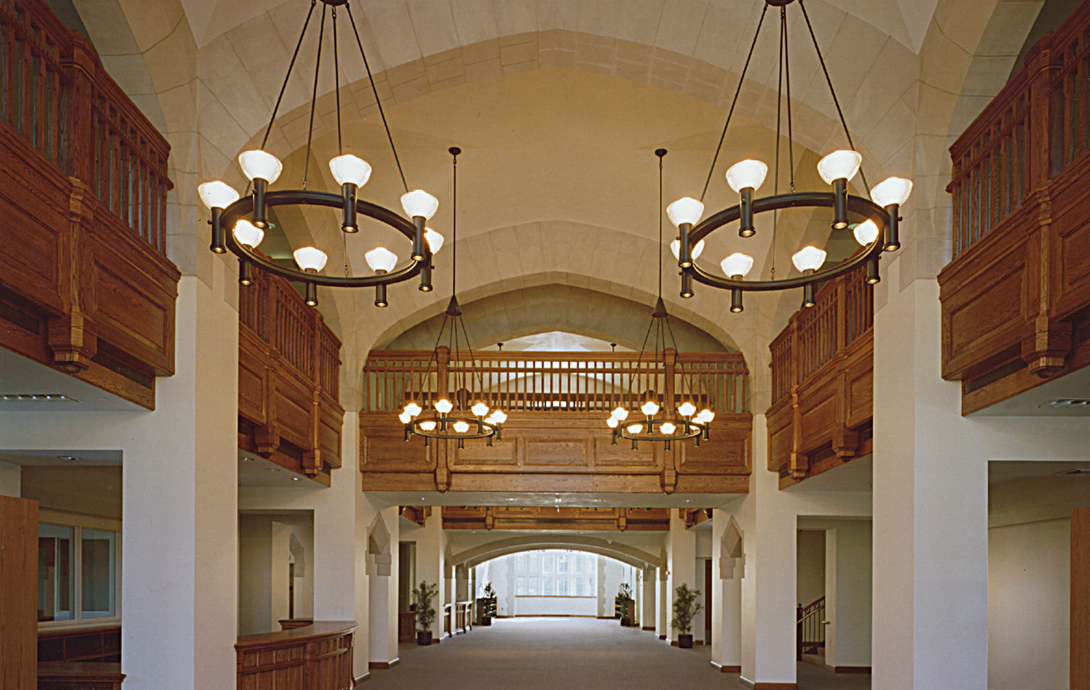
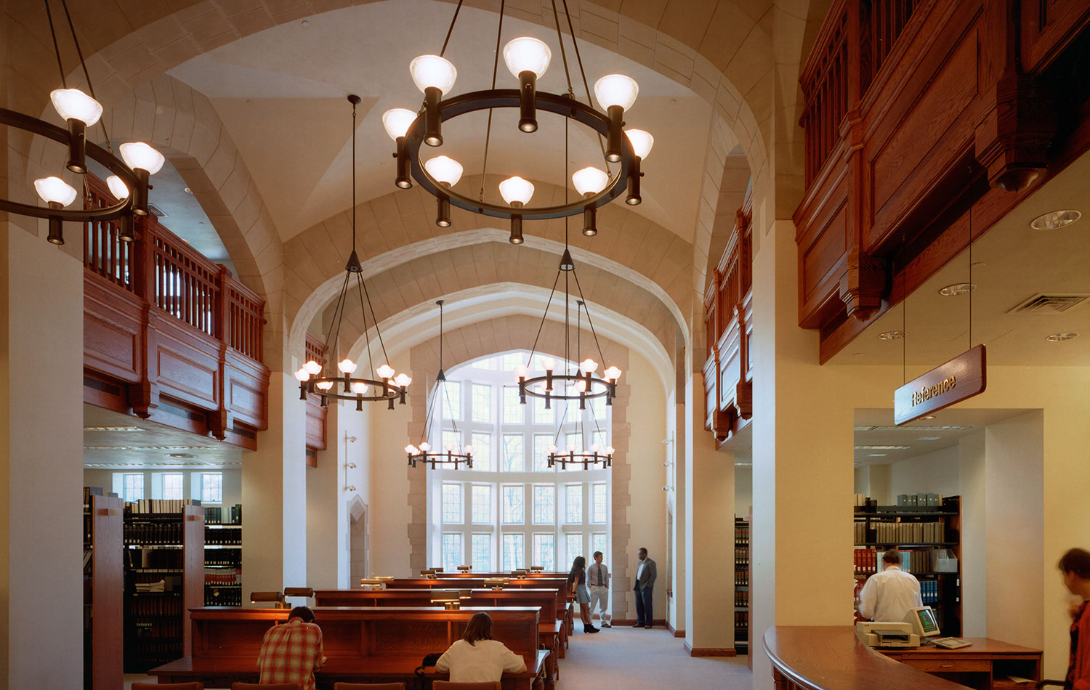
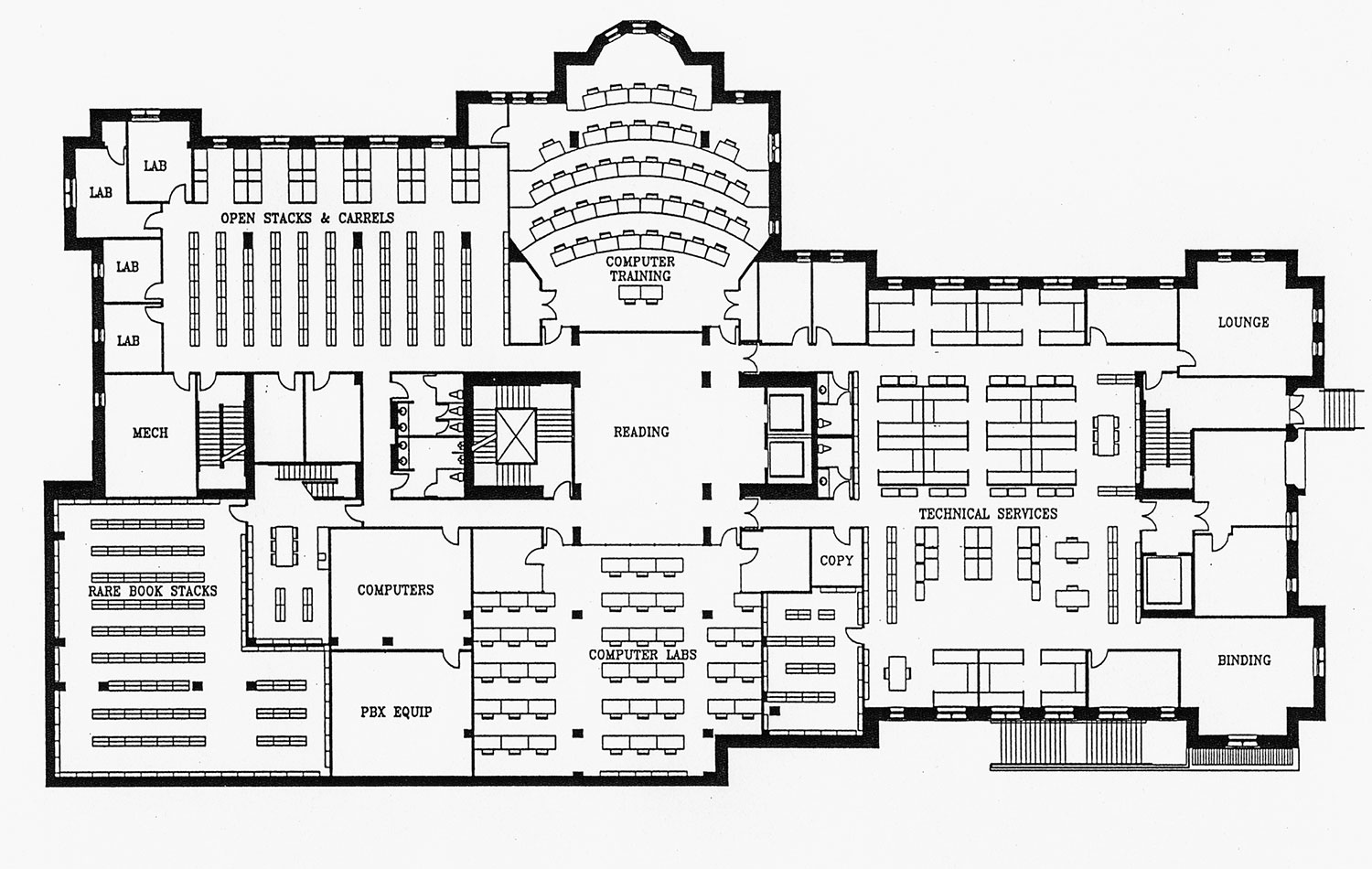

University of Connecticut Law School Library
University of Connecticut
Hartford, CT
Design Architect: Hartman-Cox Architects
Architect of Record: The S/L/A/M Collaborative
This new 120,000 SF law school library is located in the middle of a small, cohesive “collegiate Gothic” state law school campus, the former Hartford Theological Seminary. The architects were asked to design a building which would be completely compatible with the other campus buildings.
The library is arranged in a flexible, open plan with reader spaces and offices around the perimeter. Service facilities are located in areas towards the center. It is completely wired for current communications technology.
While actually five stories high, the building is sited in a depression so that two floors are below the entrance level. This allows the height above grade to match the existing buildings and conceals the bulk of the building which is actually greater than all of the other buildings on the campus combined.
The massing, materials and details directly reflect the other buildings on the campus so that only its relative newness causes any disparity. Given its prominent, central location, it is now the focus of the campus and redefines the spaces between the buildings.
