Pennsylvania Plaza
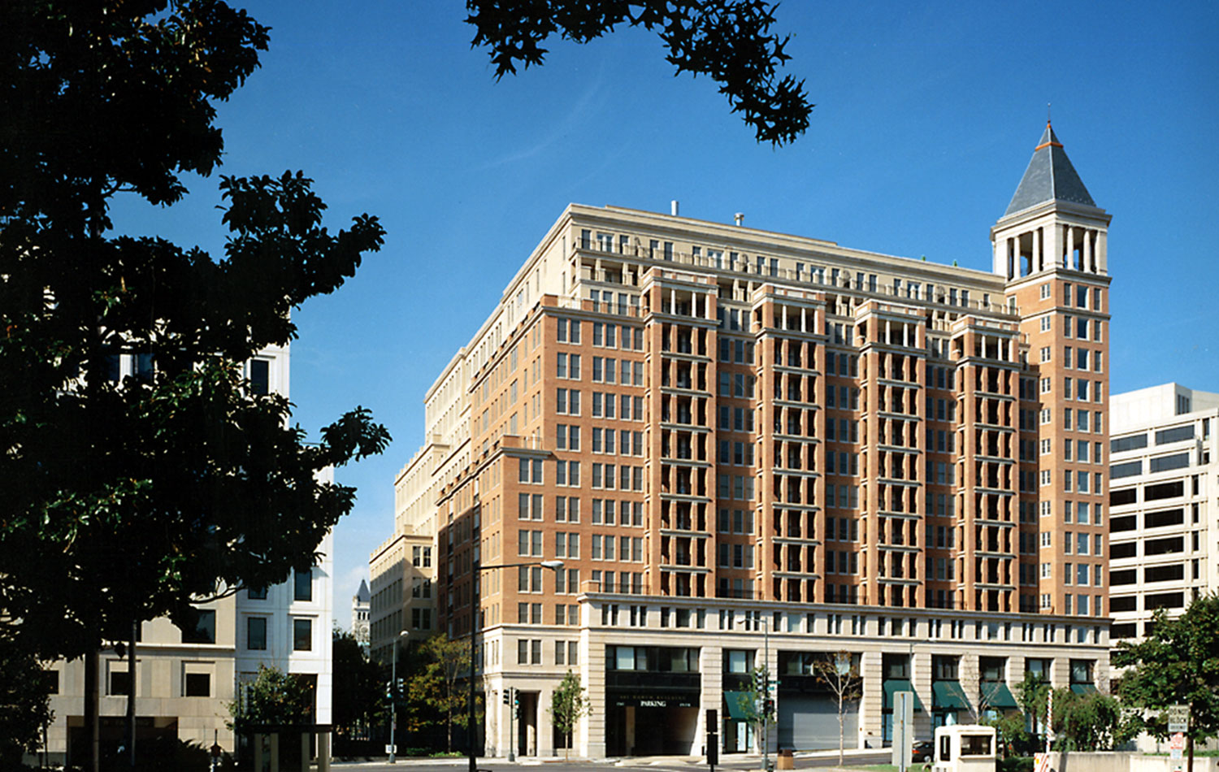
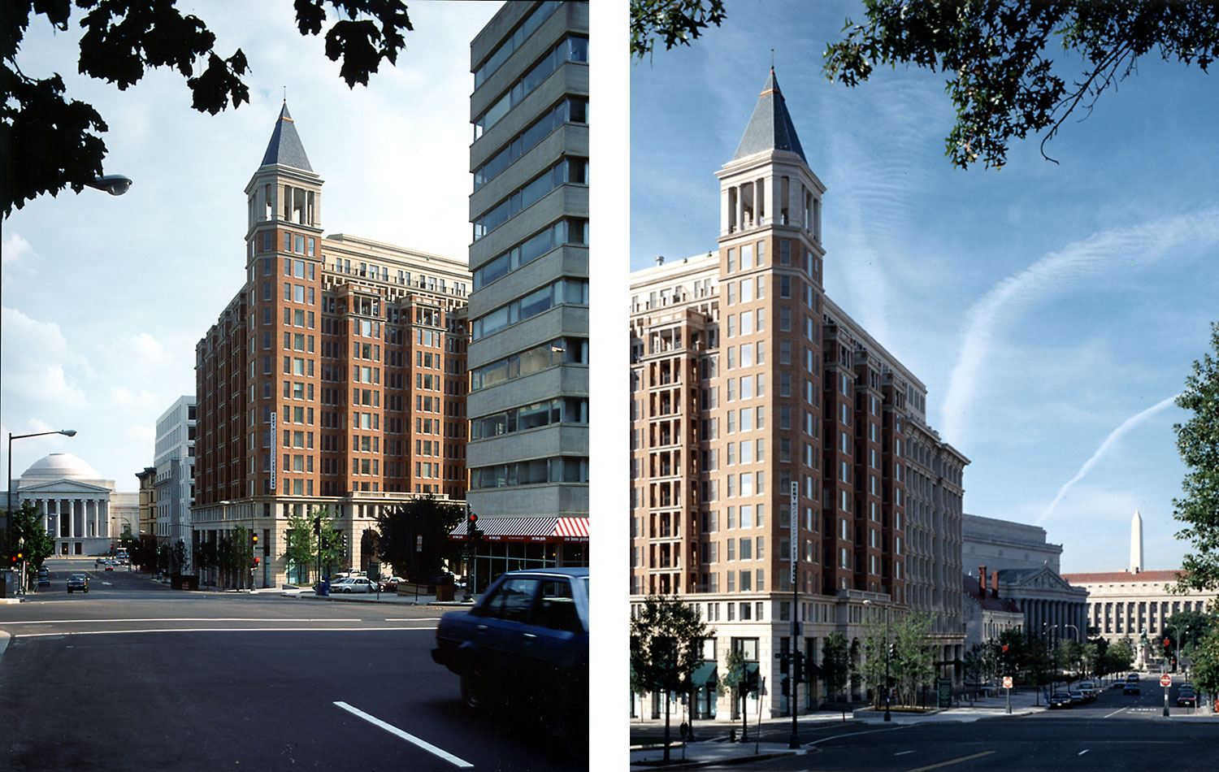
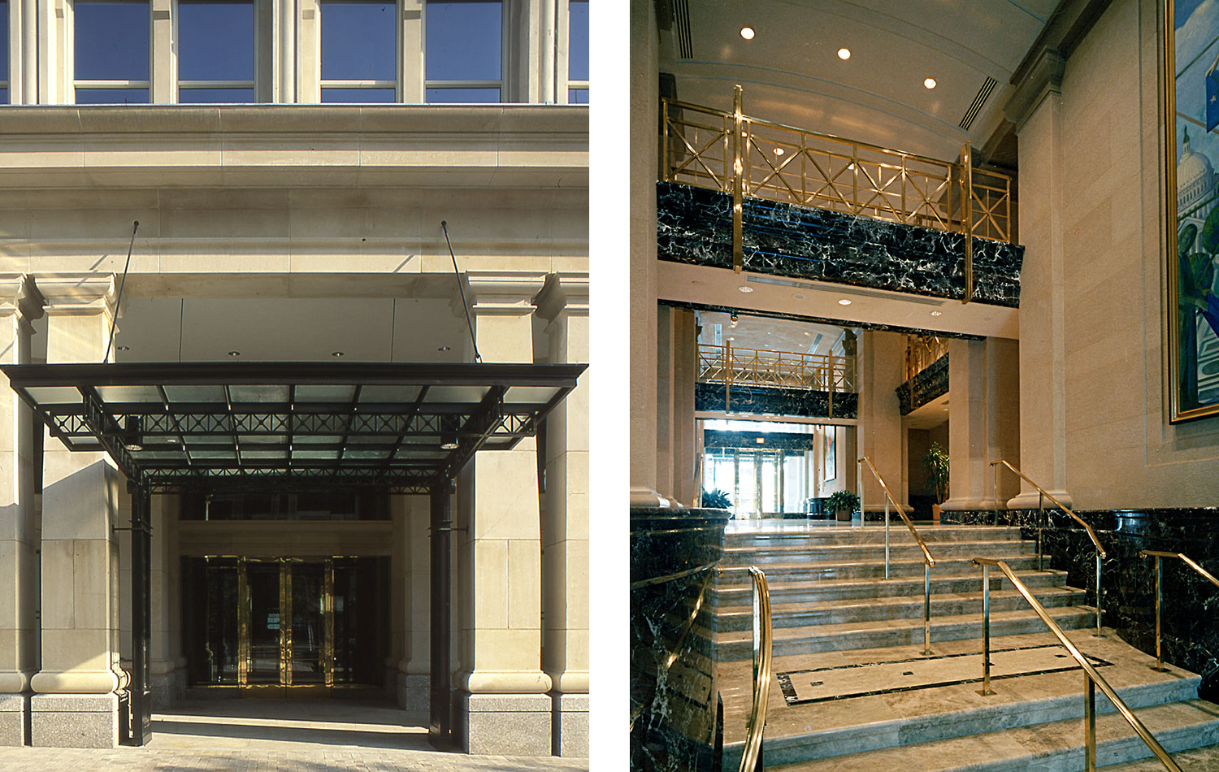
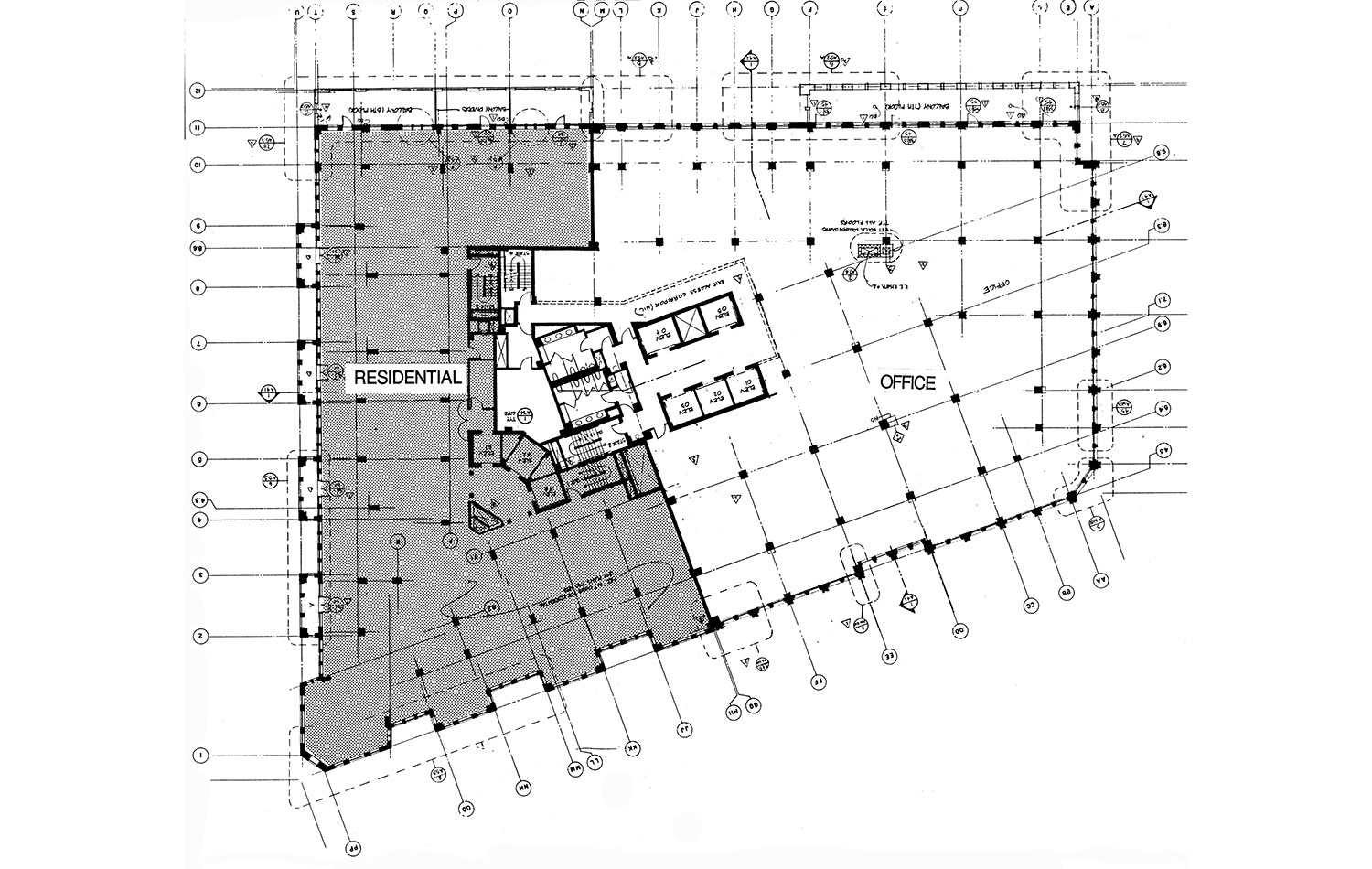
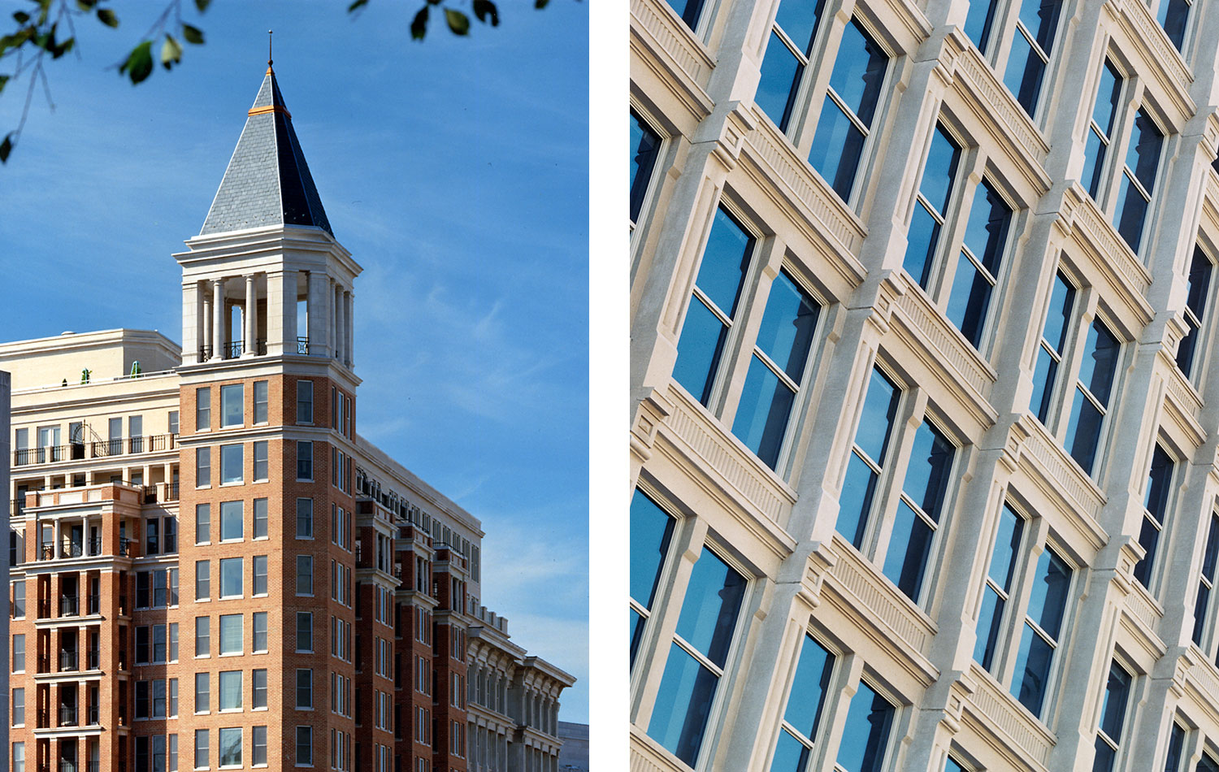
Pennsylvania Plaza
The Lawrence Ruben Company
Washington, DC
Pennsylvania Plaza is comprised of two connected buildings of different usage on a tight trapezoidal site. The office building's precast forms are reminiscent of 19th century cast-iron Italianate buildings, while the apartment building's red and buff brick tower recalls similar, nearby corner treatments. Space is organized along a typical Washington commercial office grid with columns 20 feet on center. Ground floor retail includes restaurants, shops and a sidewalk cafe.
