National Cathedral School
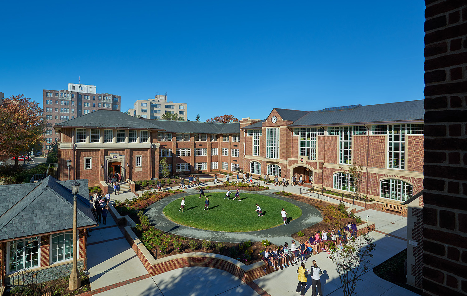
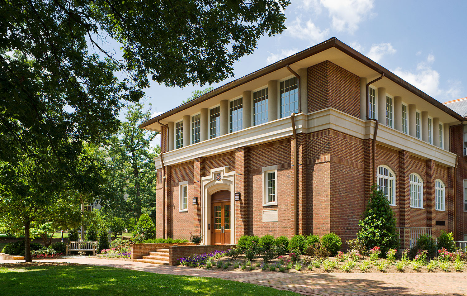
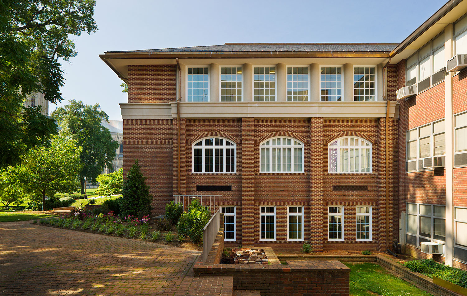
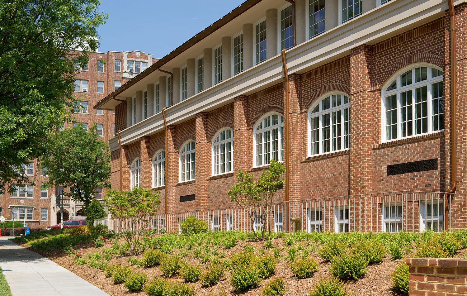
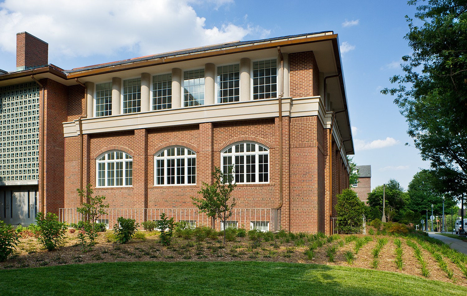
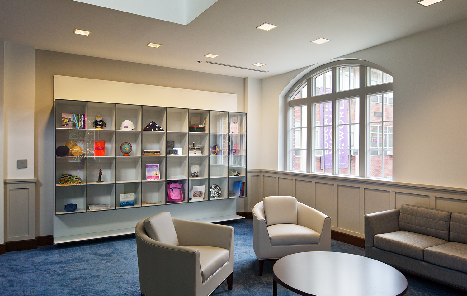
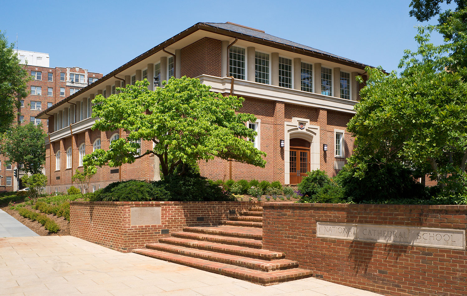
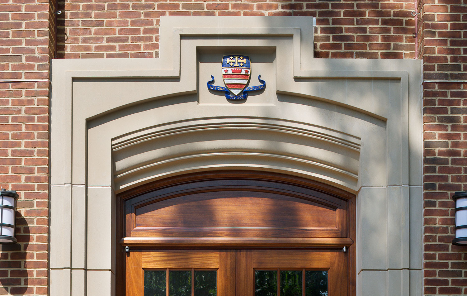
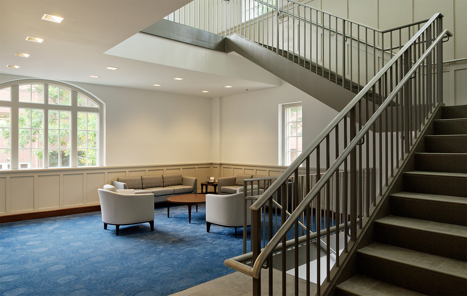
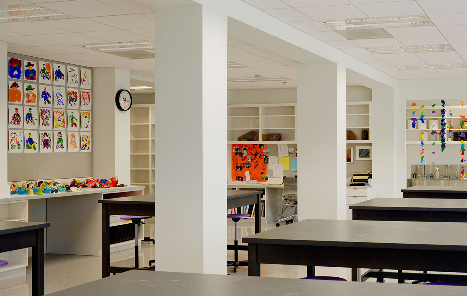
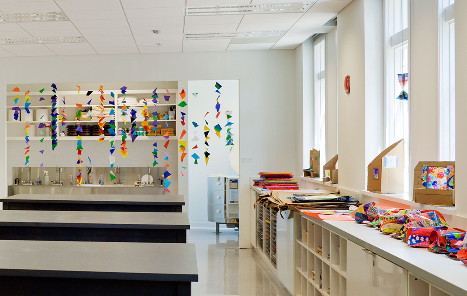
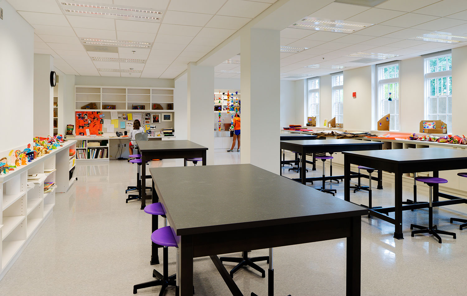
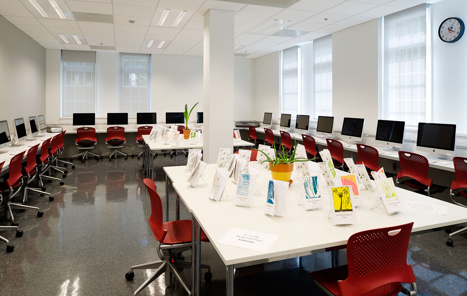
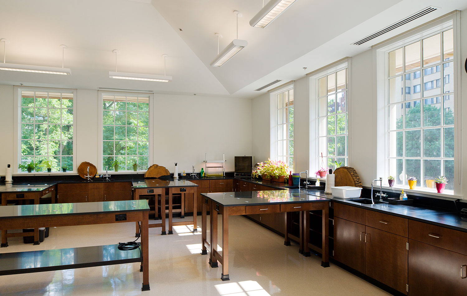
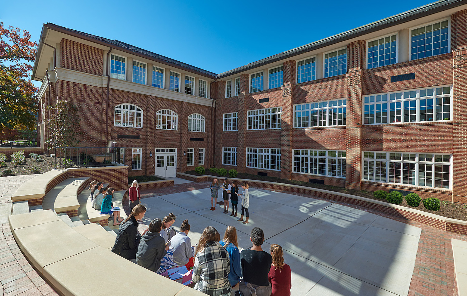
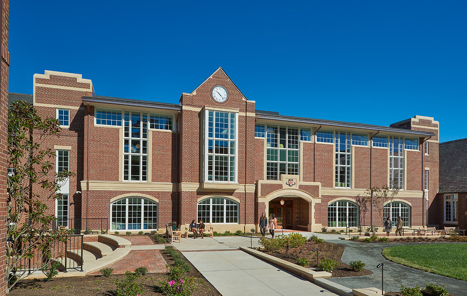
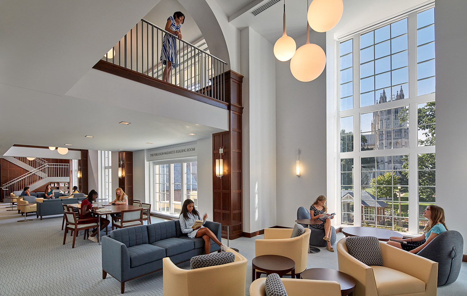
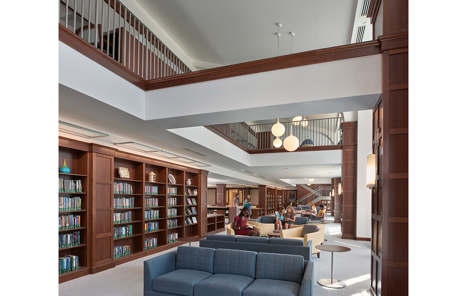
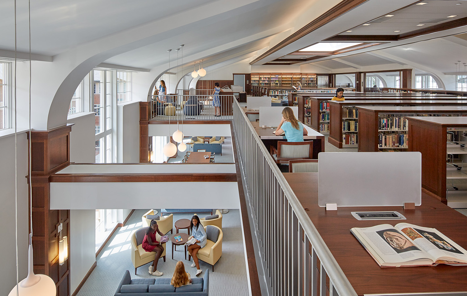
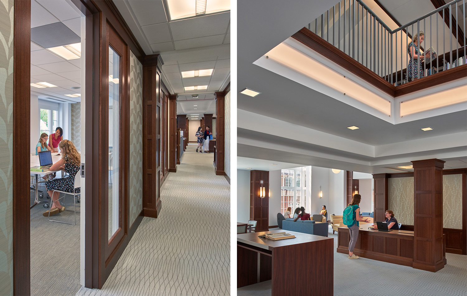
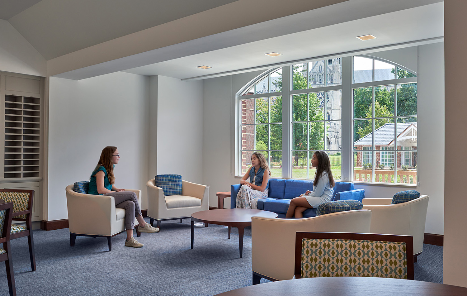
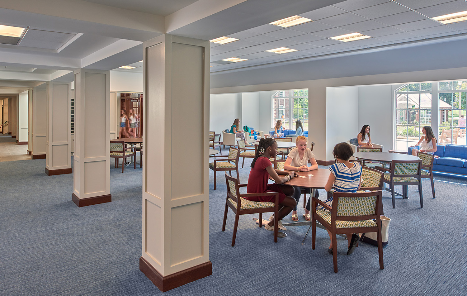
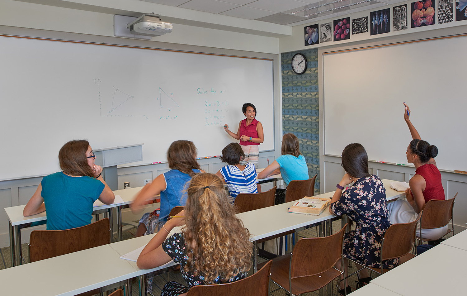
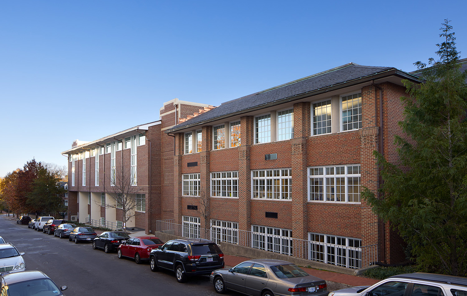
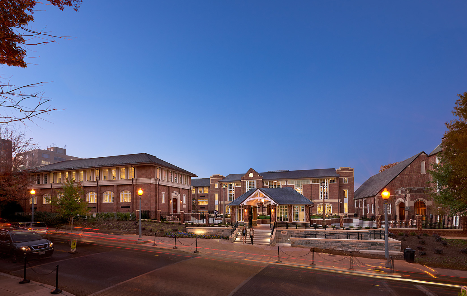
National Cathedral School
National Cathedral School for Girls
Washington, DC
The National Cathedral School for Girls, Middle School campus, is located directly adjacent to the historic National Cathedral in Washington, DC. The campus consists of three adjoining brick buildings constructed in the 1960s. These three buildings, along with the historic lower school buildings to the east, define an entrance courtyard that opens to and frames views of the National Cathedral beyond. The three middle school buildings have been reprogrammed to provide an upper and middle school library, state of the art upper and middle school science classrooms and middle school administration offices, classrooms and student spaces. The elevations of all three buildings were redesigned to incorporate details of the historic lower school buildings and to enhance the aesthetics of the campus. These renovations and enhancements provide the students with state -of-the-art learning facilities and give the Middle School campus a more unified look.
The first phase of the three-phase project consists of the renovation and new floor addition to Scott Hall.The 1960s building was re-imagined on the outside. The existing building structure and exterior skin, except the windows, was retained in order to save time and money. New brick piers and brick wall infill with GFRC details were added on the exterior significantly changing the look of the building and bringing the appearance more in line with the historic beloved lower school. This stage of the campus renovation provided NCS with a variety of spaces including bright and lofty science labs, a high-tech digital arts lab, a spacious visual arts classroom, flexible classrooms as well as a student lounge and support space for staff.
The second phase consisted of the renovation of Founders Hall which sits between Scott and Procter. Close attention was paid to maintaining egress paths, life safety functions, ADA access and basic utilities.
The final phase at Procter Hall, originally a classroom building with a two story gym on top, was renovated to provide a middle school commons and administration on the main level, a performing arts academy on the lower level and a large open and airy library in the old gym space. Continuing the process of the first two phases, phase 3 also retains the skin and structure of the existing building with selective demolition of some wall areas for the installation of large windows, brick wall infill, GFRC detailing and the construction of a new entry tower element. The courtyard was fully renovated and a new security gatehouse was constructed at the edge of the gardens.
Images by: Bryan Becker Photography & Hoachlander Davis Photography
