McIntire School of Commerce
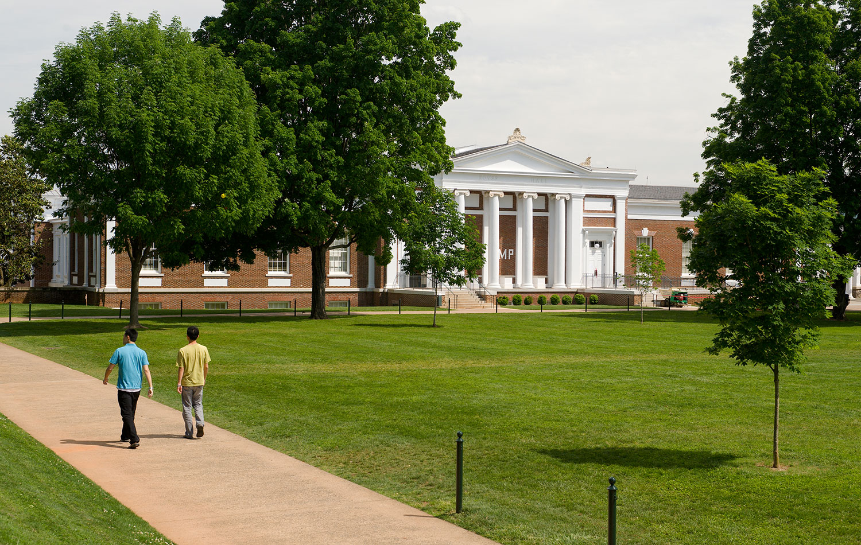
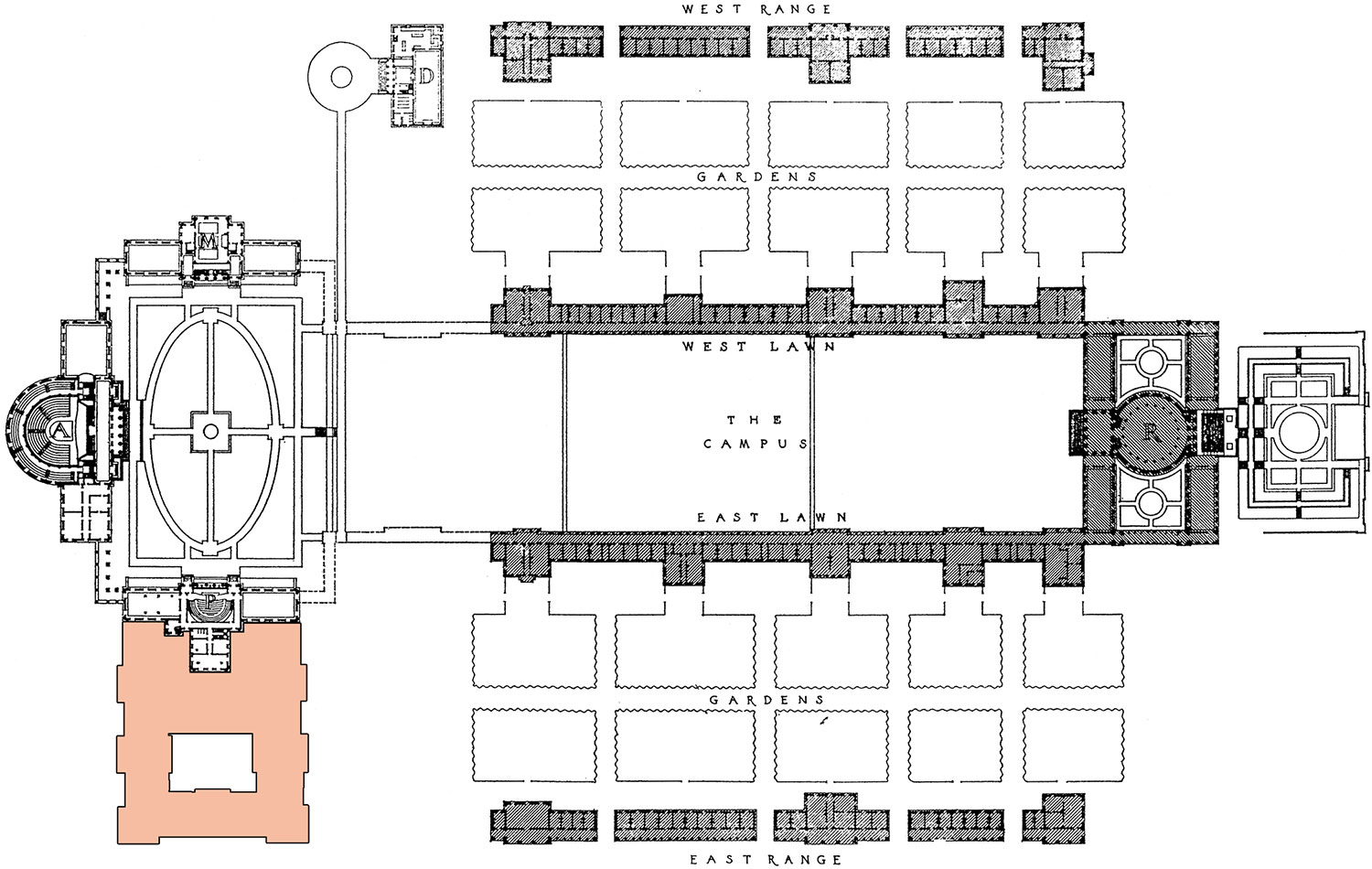
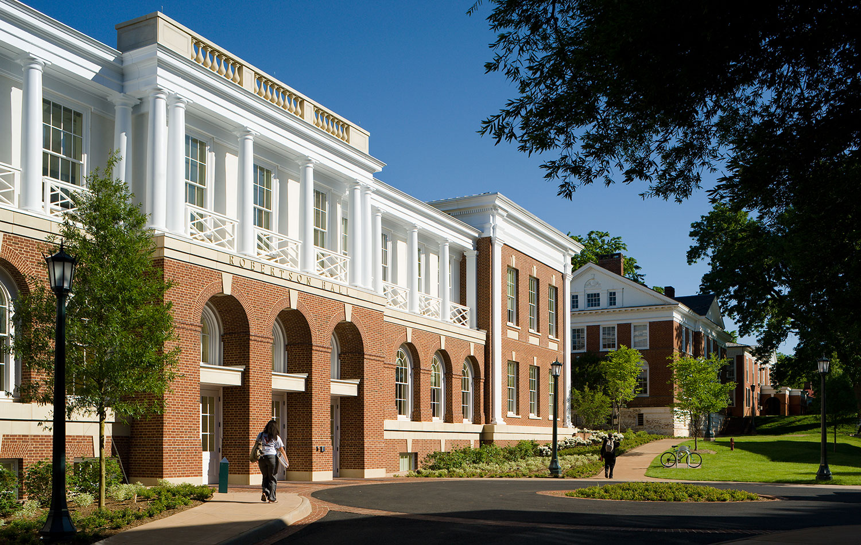

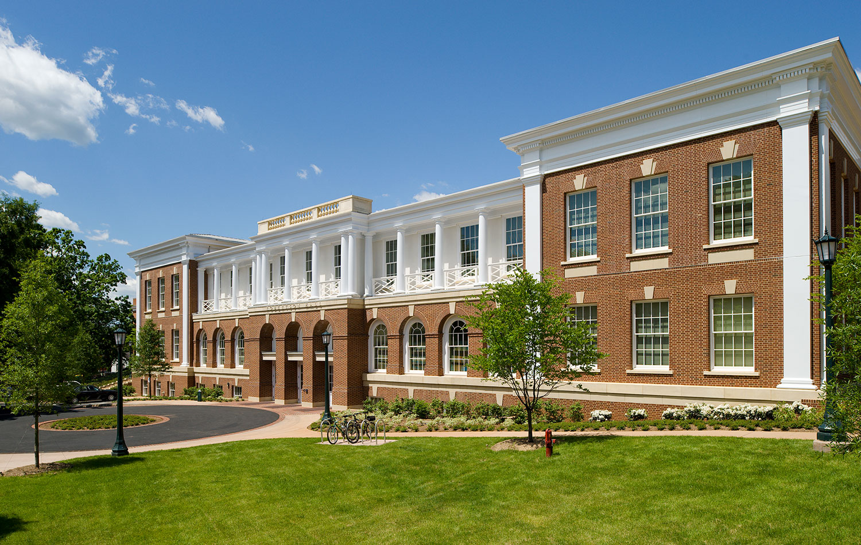

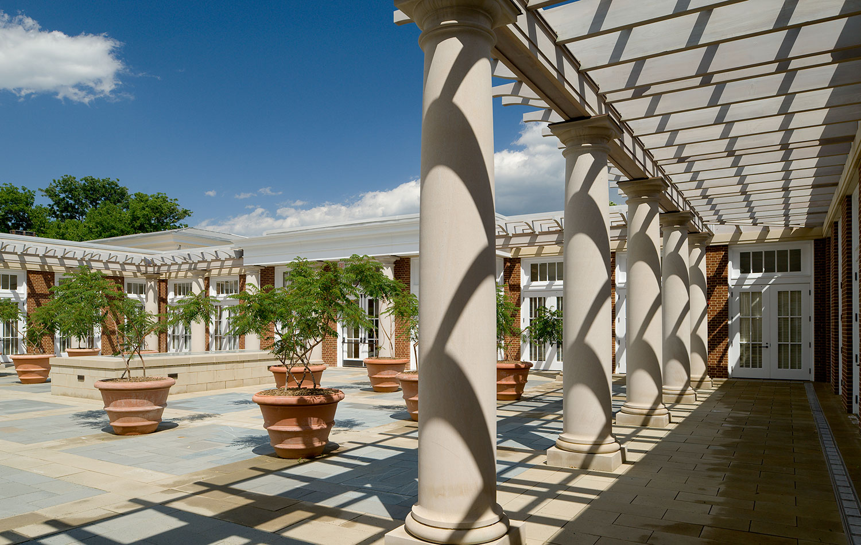

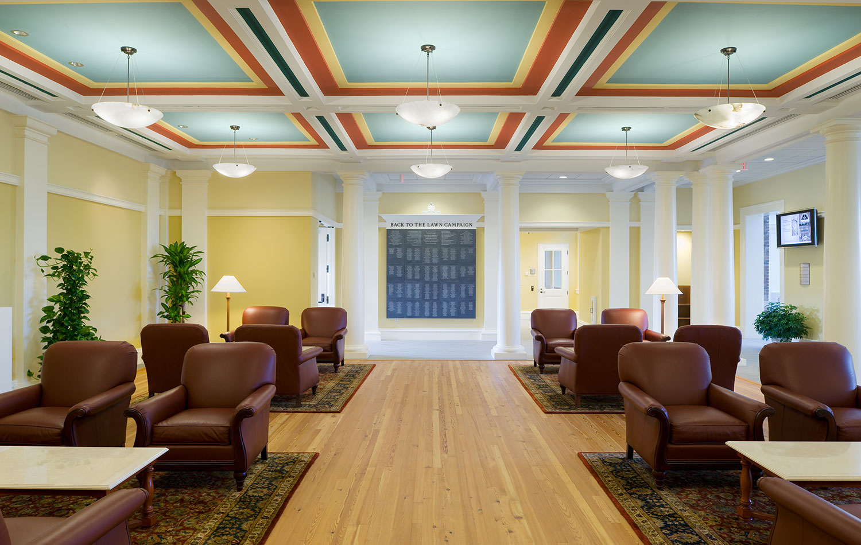


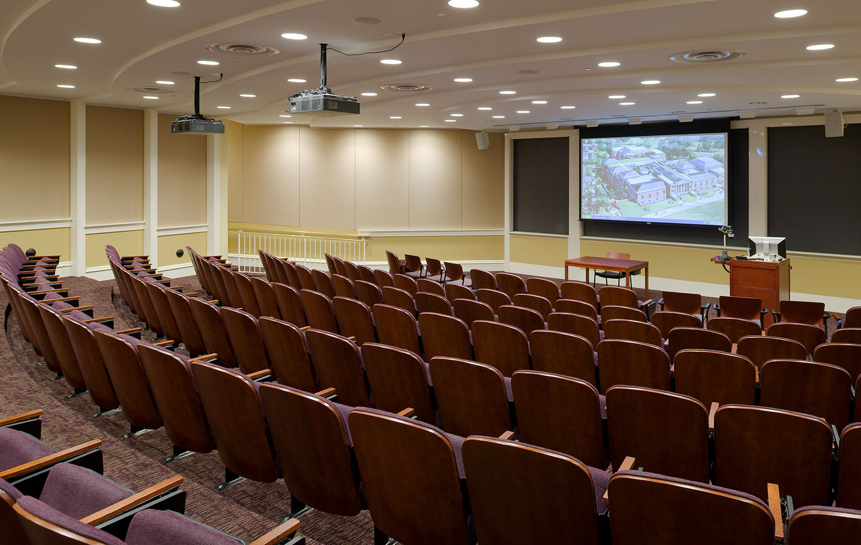
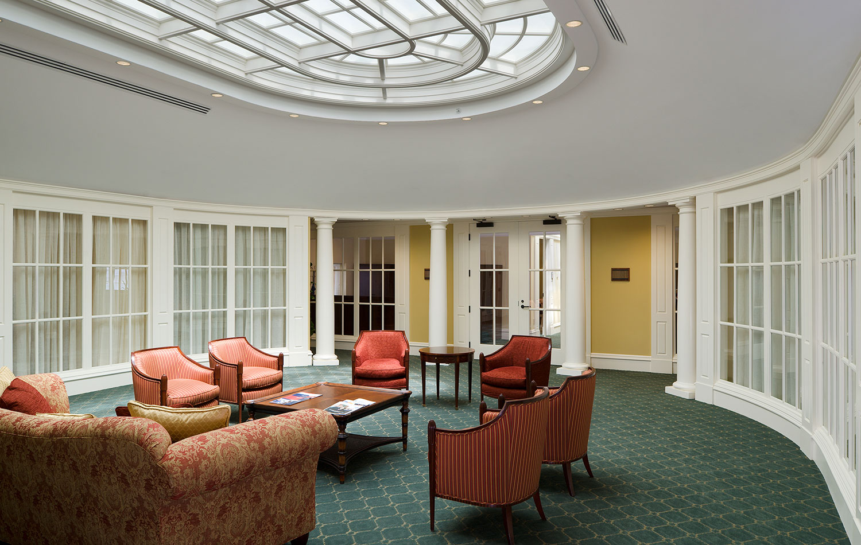
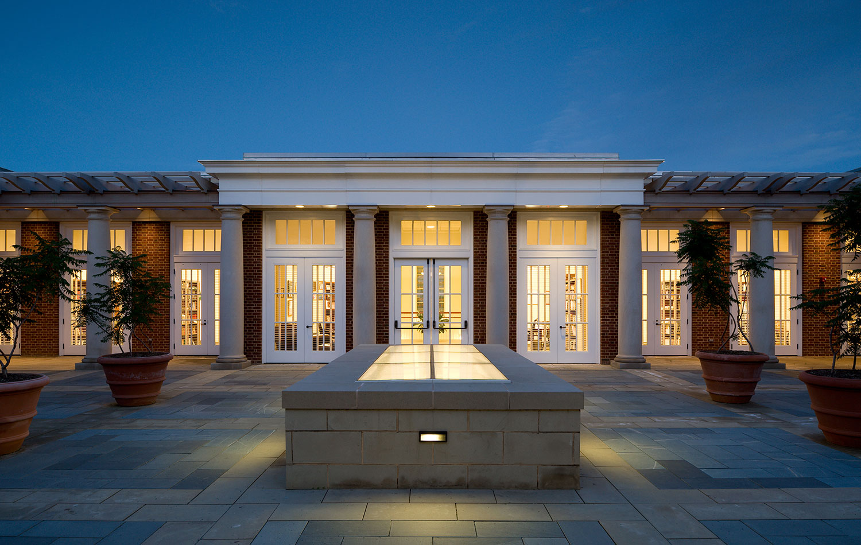
McIntire School of Commerce | Rouss Hall
University of Virginia
Charlottesville, VA
The new McIntire School of Commerce creates a home for the University of Virginia’s undergraduate School of Business (ranked #1 among undergraduate business schools by Business Week magazine), returning the school to the Lawn, Thomas Jefferson’s historic Academical Village. This project consists of a renovation and 125,000 gross square foot addition to Rouss Hall, one of three structures that closed the south end of Thomas Jefferson’s Lawn (Cabell, Cocke & Rouss), designed by Stanford White between 1896 and 1898. The renovation and new addition form a single complex of approximately 147,000 gross square feet. The new four-story addition, located immediately east of Rouss Hall, between Rouss Hall and Hospital Drive, contains undergraduate and graduate program classrooms, faculty and administration offices, computer labs and a state of the art computer trading facility.
The site slopes approximately 40 feet downward from the Lawn to Hospital Drive, and the design of the new addition takes advantage of the slope and reduces the overall bulk and scale of the building relative to the neighboring structures and the Lawn. As such, the new addition extends two full stories below the lowest level of Rouss Hall with the top two floors of the addition aligning with the lower two floors of Rouss. The main undergraduate entrance is from the Lawn at the 4th floor (previously the main/mid floor of Rouss) and the graduate programs entrance is at the first floor from Hospital Drive.
The exterior design of the addition is tailored specifically to White’s three buildings, which are closely related but subtly different from Jefferson’s in wall treatment, roof pitch, fenestration, ornament and massing. The intent is to distinguish between the two architects’ work in the new addition.
