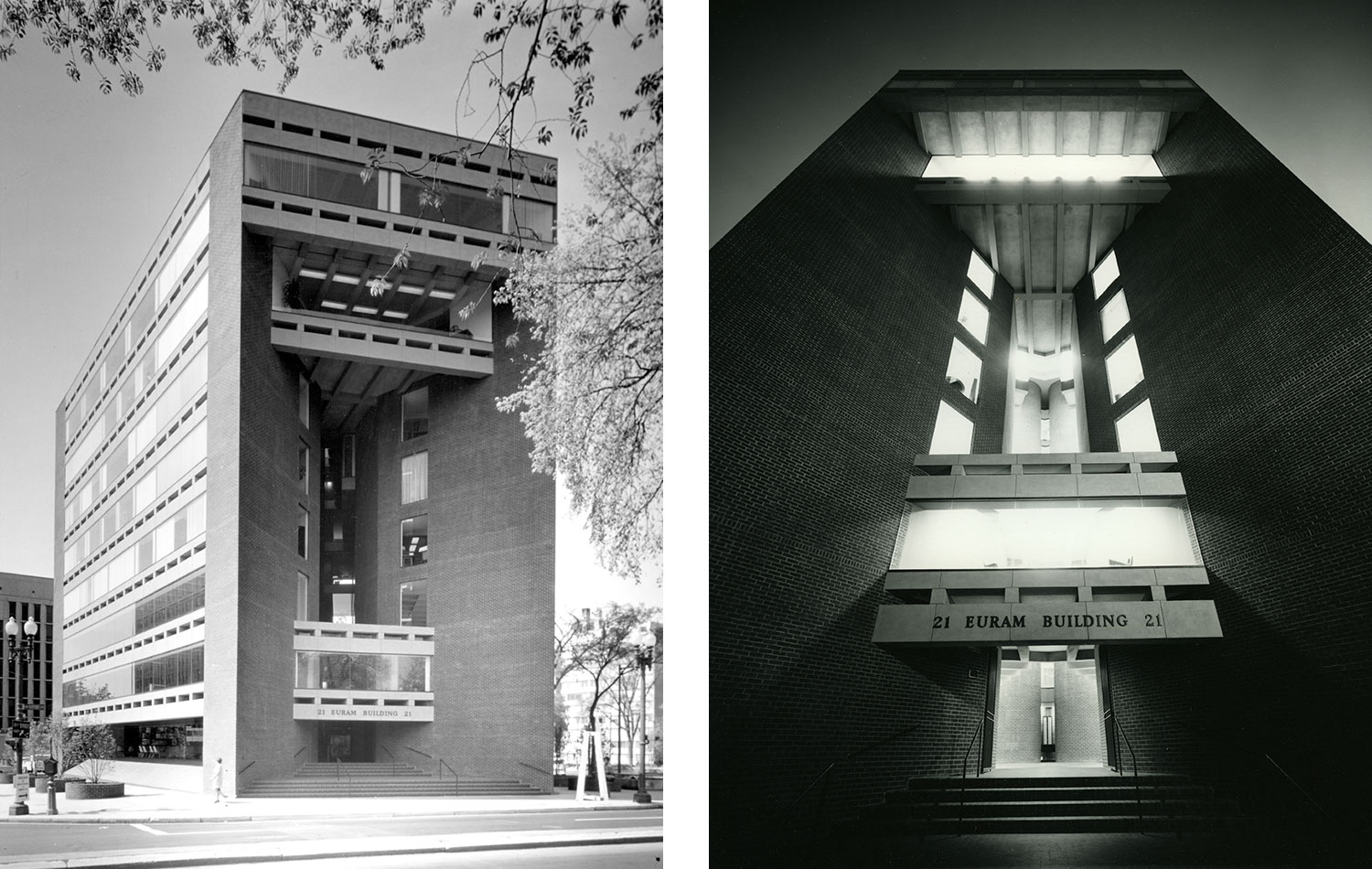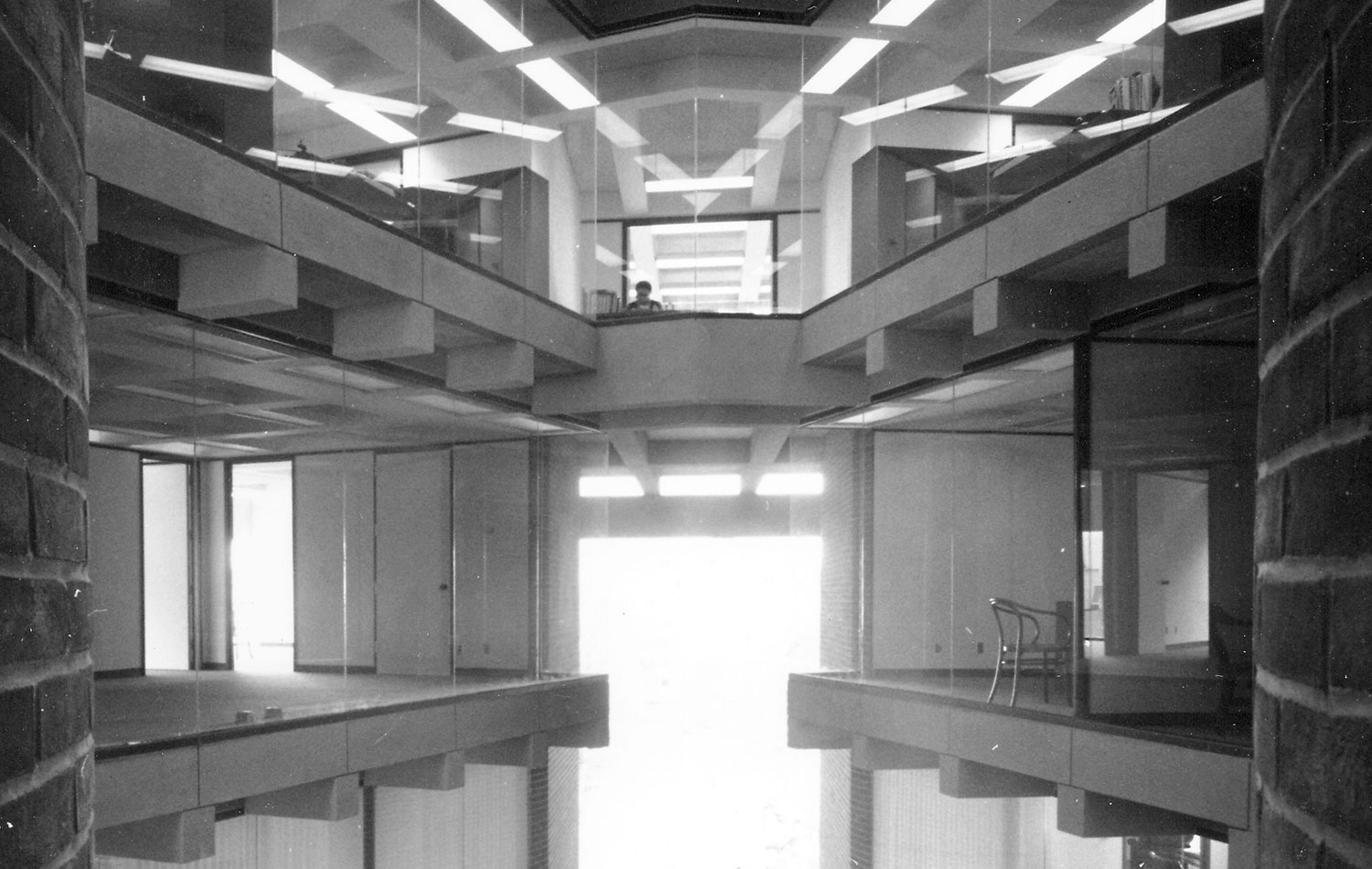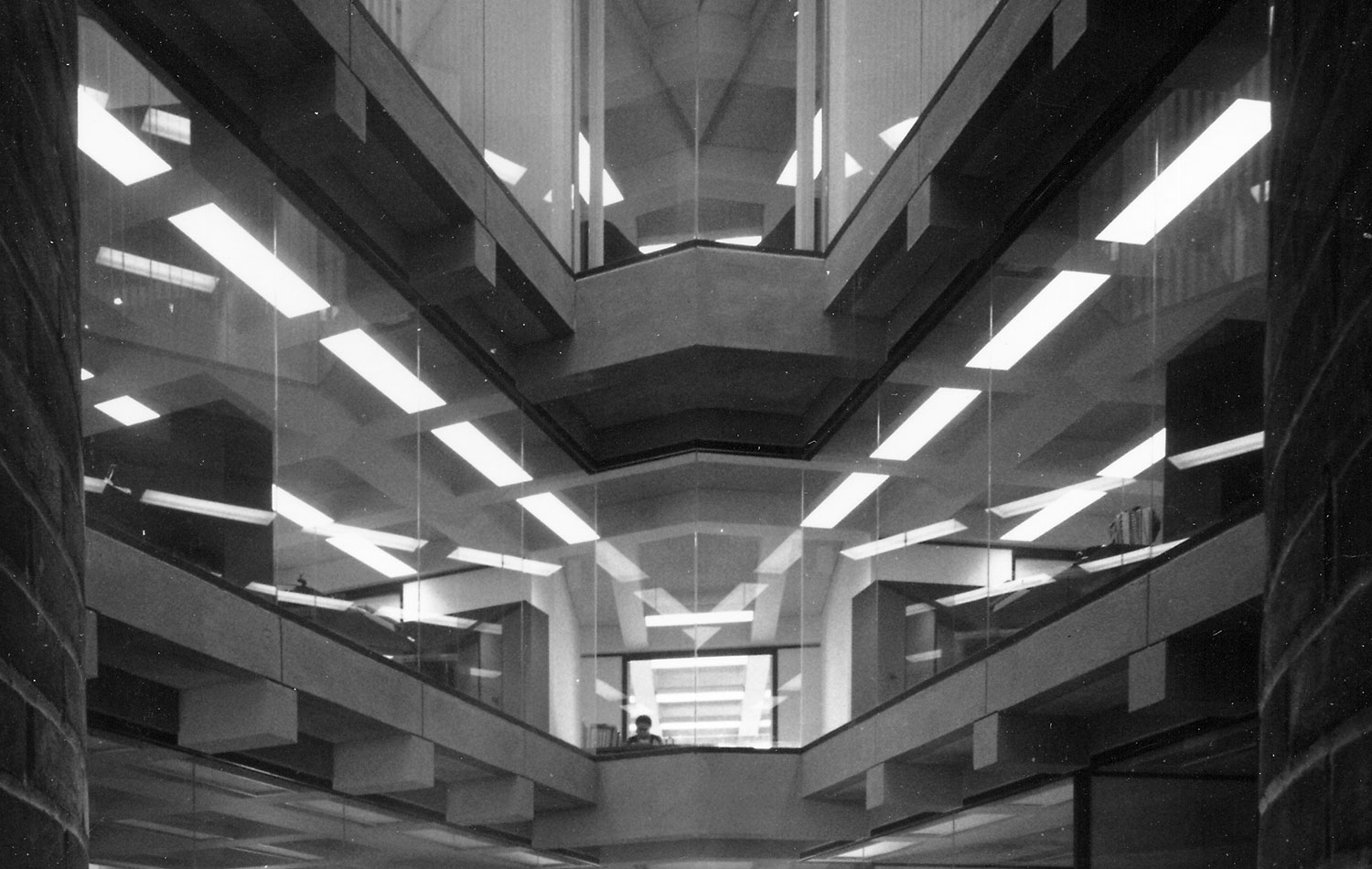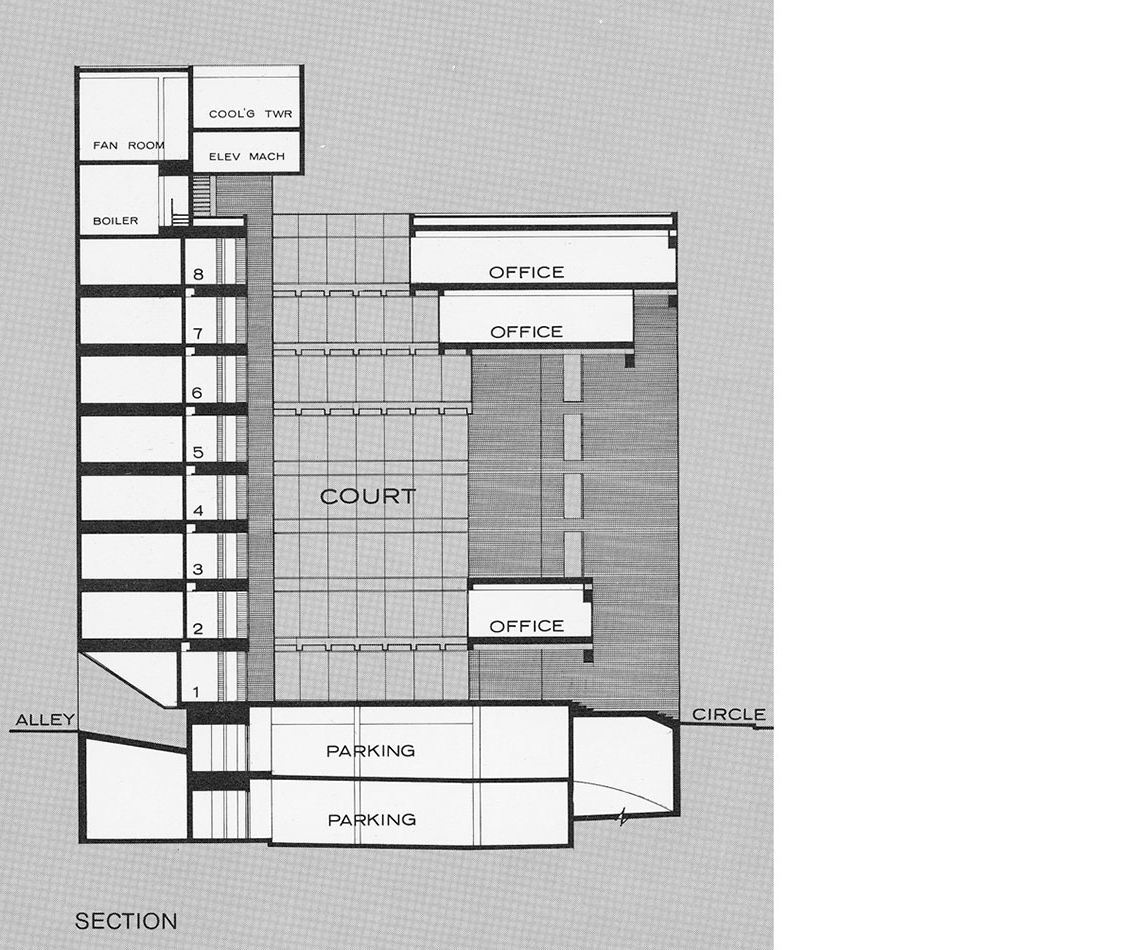Euram Building




Euram Building
The Euram Corporation
Washington, DC
An initial, if abstract, step toward a contextually-determined commercial architecture, the eight-story Euram Building was designed to echo the massing, scale, colors, and materials of the neighboring buildings around Dupont Circle. The building was configured around a triangular, light-filled atrium, the first such in Washington, in part because a zoning peculiarity allowed space for a central court without exacting a price in allowable building area. A simple program of generic office spaces prompted a design that expresses the building's principal elements: its vertical circulation; its lobby, office, and service spaces and, particularly, its structure.
